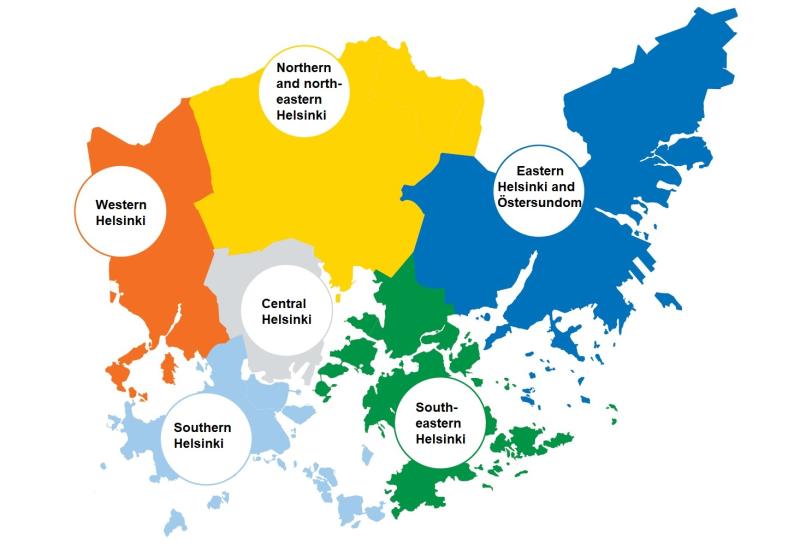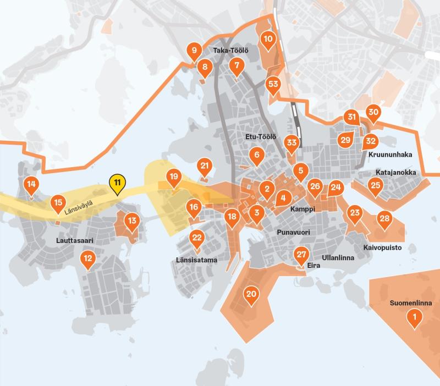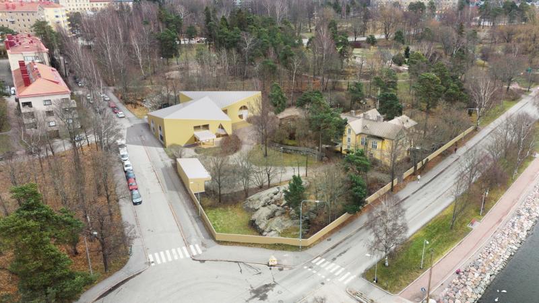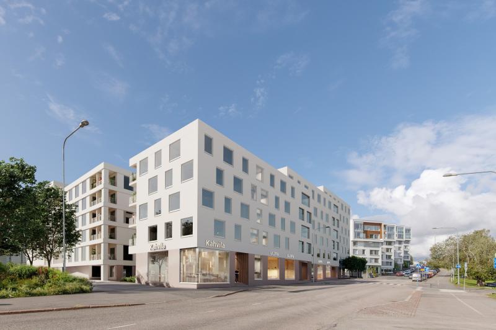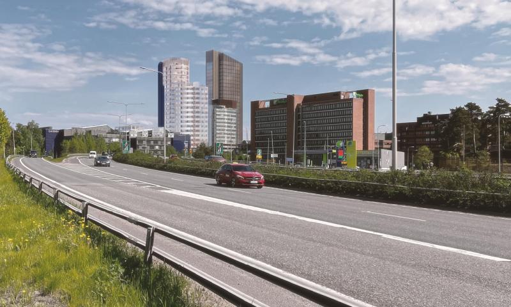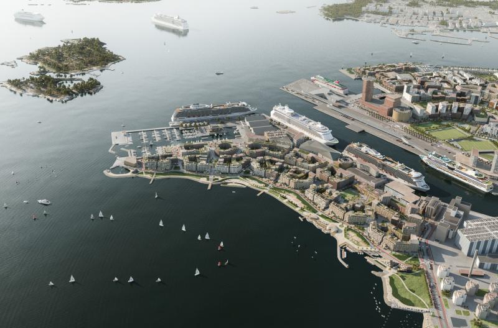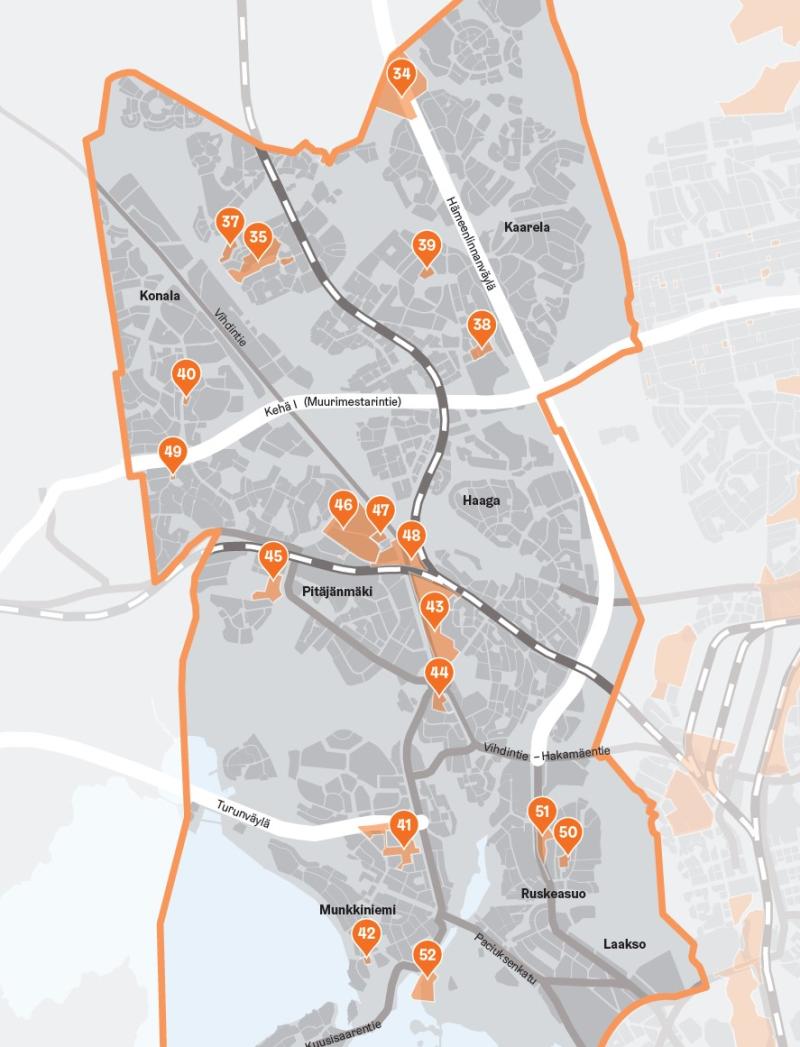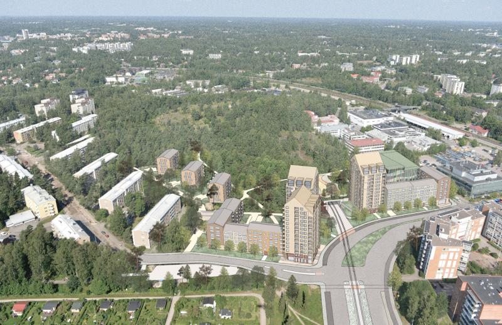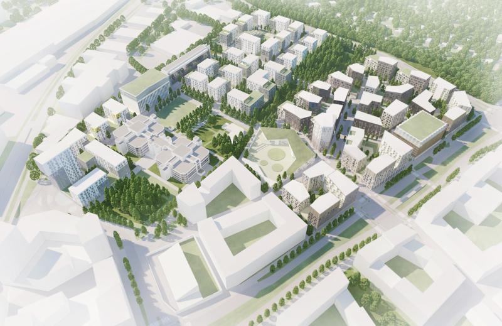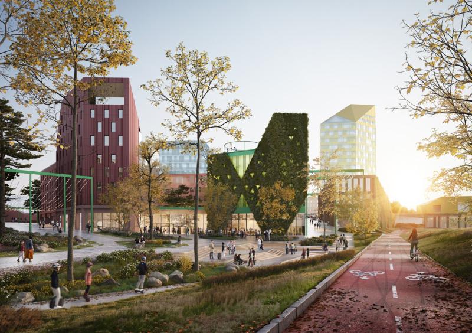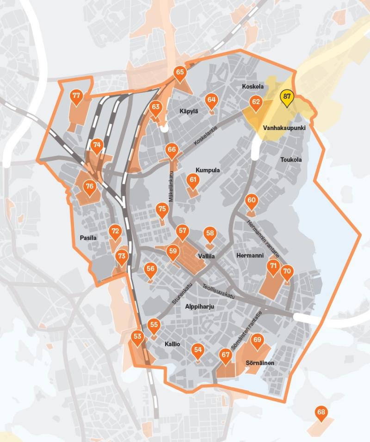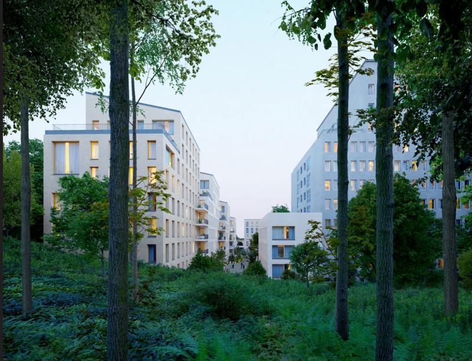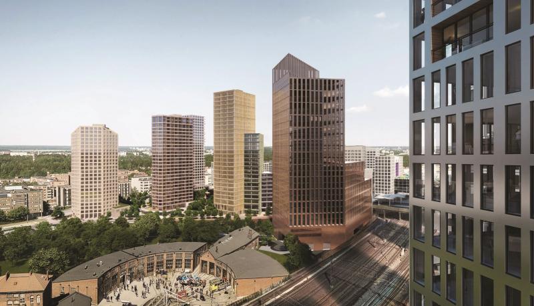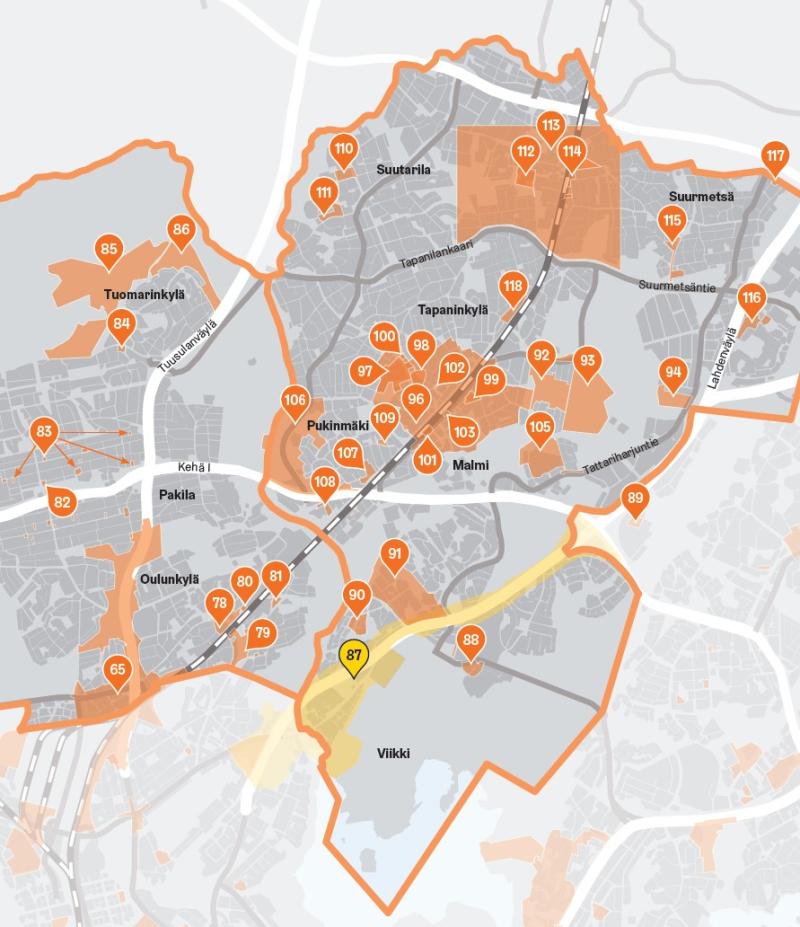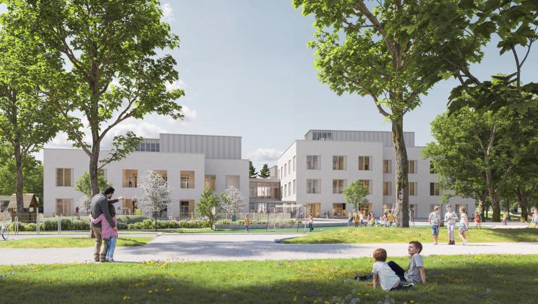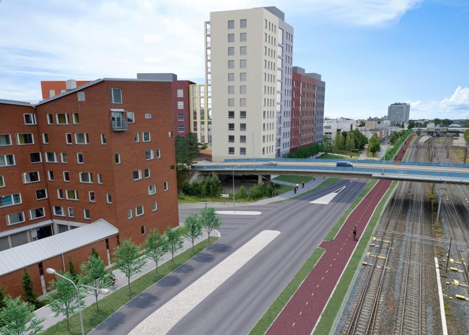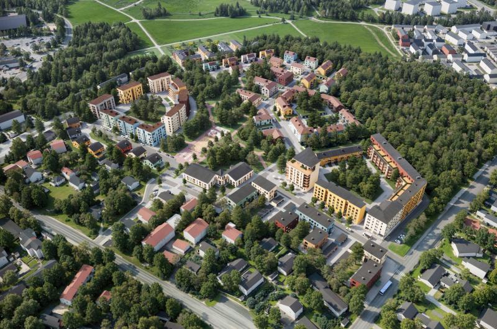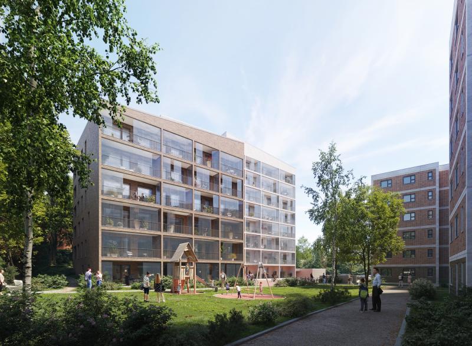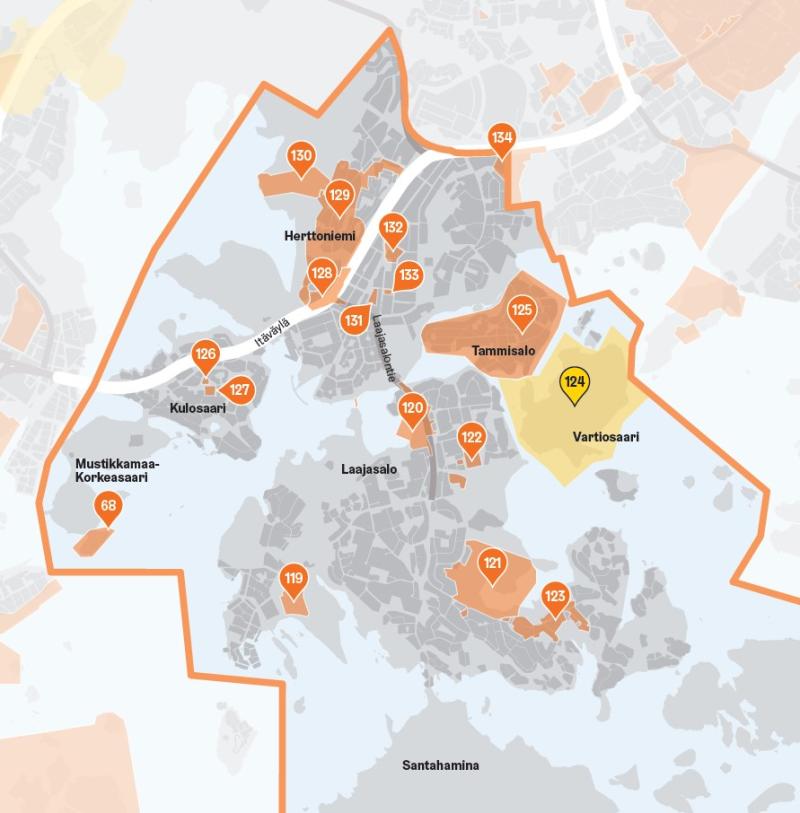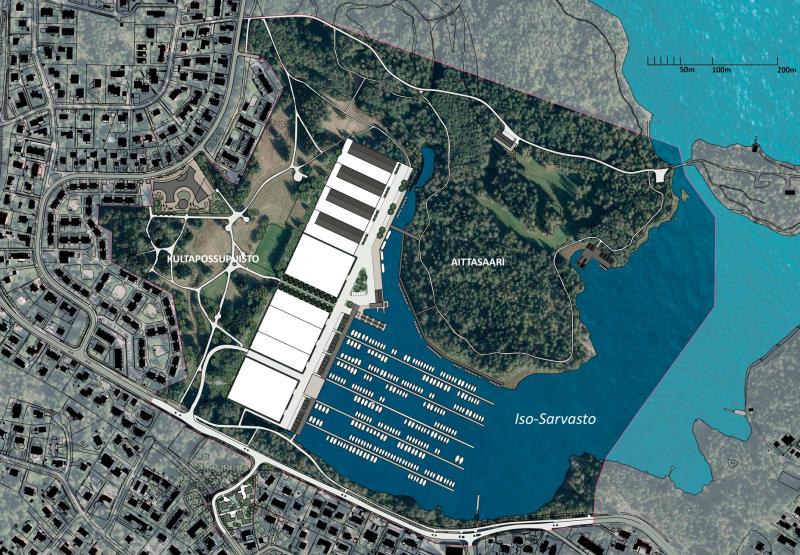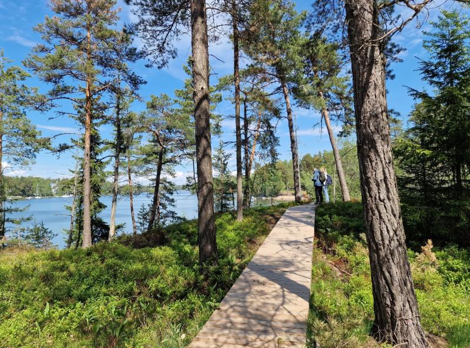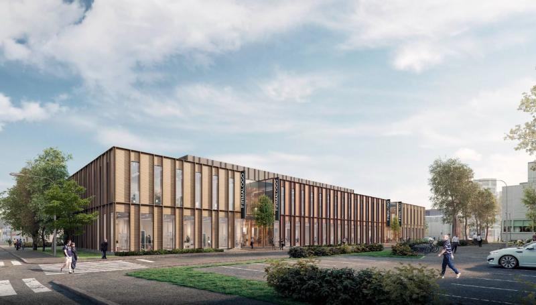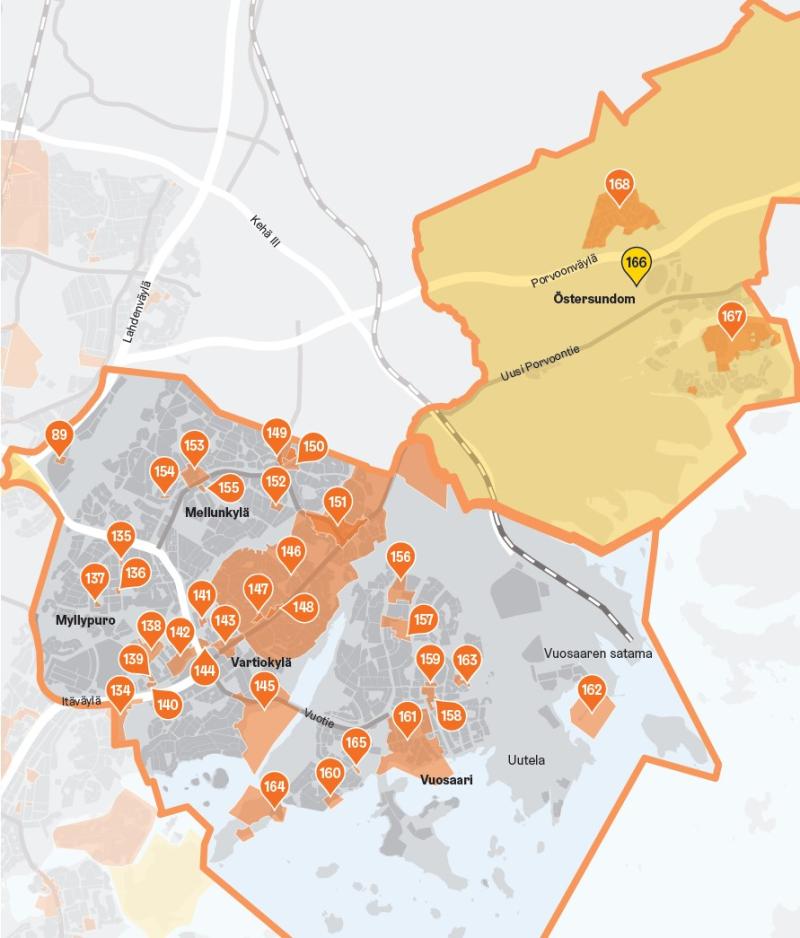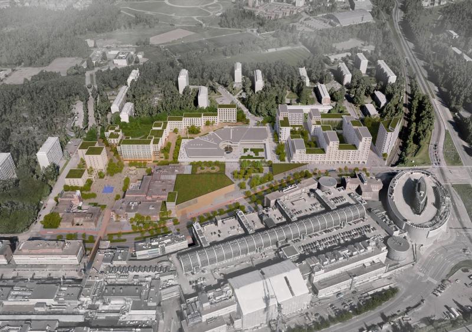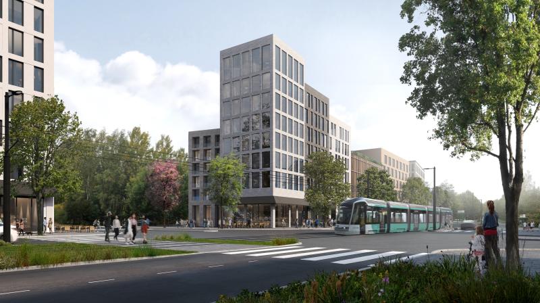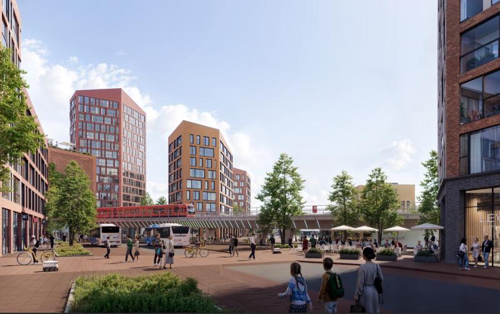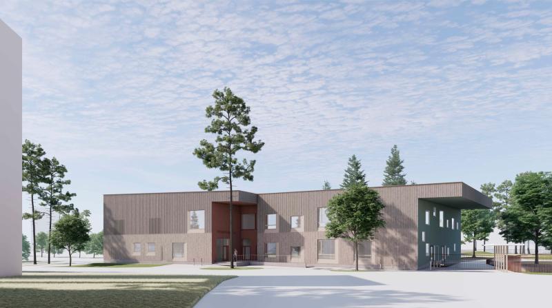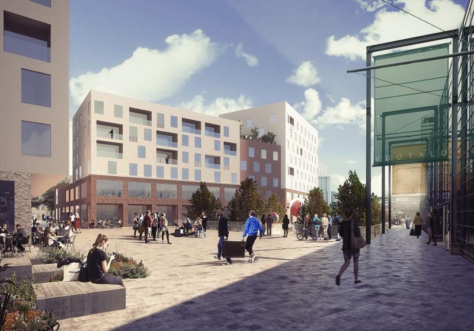Plans by city district
This page presents current plans by city districts. More extensive and the most recent information about the plans can be found in Finnish via the Helsinki Map Service (kartta.hel.fi).
Southern Helsinki
Suomenlinna
1. Suomenlinna
Suomenlinna is a living city district, a UNESCO World Heritage Site and a site protected under the Act on the Protection of the Built Heritage. Currently, Suomenlinna has no local detailed plan. The detailed plan being drawn up will preserve the current use of Suomenlinna and contribute to the site's protection. The objective is to have the detailed plan proposal on public display in the autumn of 2024.
Punavuori, Kamppi and Etu-Töölö.
2 a and b. Updating the old local detailed plans of Kamppi and Leppäsuo
The old local detailed plans of the inner city are being updated. First up will be the plans for Kamppi and Leppäsuo. A revised plan proposal has been submitted to the Urban Environment Committee for processing, and the City Council will approve the plan amendment.
Varying types of detailed plans from different decades and centuries need to be updated, as they do not wholly reflect the current situation and the goals of the city plan. The work will also involve updating the protection scheme for buildings and parks. The vision for the city centre, approved by the City Board, as well as the dialogue that took place during its drafting process, will be utilised in the work.
The plan updates do not apply to new construction projects. These will still require a separate detailed plan revision. After Kamppi and Leppäsuo, the plan updates will continue with Kaartinkaupunki and elsewhere in the inner city area.
3. Hietalahdenranta
Additional construction and changes to outdoor public spaces are being planned for Hietalahdenranta. The objective is to develop the area as a hub of office spaces and services, and as a pleasant pedestrian environment.
In the plan, office buildings are located to the southeast of Hietalahdenallas. A cycling and walking route, as well as recreational spots, are being planned for the seashore.
The plan draft will be submitted to the Urban Environment Committee for processing in fall 2024. The area is reserved for HGR Property Partners for further planning purposes.
4. Alexander Theatre
The extension of Alexander Theatre, completed in the 1950s, is to be converted to hotel use and made taller. A proposal to protect the old section is in progress. The planning process began in spring 2024.
5. Mannerheimintie 6
The plan is to replace the top floors of the building, constructed in the 1970s, with a new section that is one floor higher than the existing one. The protected parts of the building from the 1880s will be preserved with consideration for their heritage value. The plan proposal is estimated to become available for viewing in summer 2024.
6. Autotalo
An extension is planned to the Autotalo block in Kamppi. The area north of Autotalo, parallel to Eteläinen Rautatiekatu, is intended for office and commercial infill development, and the functionality of the block is to be enhanced. The area currently serves as a car park and a street.
An architecture competition was held for a design. The purpose of the competition was to find a functional and holistic plan for the area to serve as the basis for preparing the amendments to the area’s local detailed plan. The planning process will begin in autumn 2024.
Taka-Töölö
7. Töölö Primary School
The City is planning to replace the two outdoor buildings at Töölö Primary School with a new building. The main building will be protected through zoning. The plan proposal is estimated to become available for viewing in autumn 2024. The extension will be built during the renovation of the school.
8. Rajasaarentie 6
A new, larger daycare centre building is planned to replace the Päiväpirtti Daycare Centre. A public architecture competition was arranged for its design to serve as the basis for a local detailed plan. A revised plan proposal is expected to be completed in autumn 2024.
The protected Villa Bråvalla is located on the Merikannontie side. A designated plot will be formed for the villa to allow the building to be used as office space. The building will have café or restaurant facilities and, potentially, conference, business and office spaces.
9. Lastenlinna
A new purpose is being planned for the former hospital block. Valuable in terms of cultural history and architecture, the original hospital building from the 1940s and its towers will be protected. The aim is to use the building primarily as office space in the future.
The plan is to demolish the 1950s expansions built along Stenbäckinkatu and Linnankoskenkatu. They are to be replaced by housing construction. New construction will be adapted to the nationally significant built cultural environment of Taka-Töölö.
The revised local detailed plan proposal is expected to be processed by the Urban Environment Committee in autumn 2024.
10. Eläntarha area, Taka-Töölö
The local detailed plans for the area of Eläintarha will be updated and the area will be zoned for park and recreational use. The plan amendment concerns those parts of Central Park that focus on sports activities, namely the nationally valuable Olympic Games buildings (Töölö Sports Hall and Swimming Stadium) and their surroundings, the Eläintarha sports field, the City Garden and Winter Garden, as well as park, street and track areas. The aim is to protect the valuable buildings, safeguard the parks and recreational areas, and define event venues and track areas.
The detailed planning process is expected to begin in autumn 2024. Additionally, a maintenance and development plan is being prepared for the area.
Lauttasaari
11. Länsiväylä area’s local master plan
The component master plan pertains to Länsiväylä and its surrounding areas in Koivusaari, Lauttasaari and Salmisaari. The general objective of the component master plan is to reduce the detrimental impacts of a main thoroughfare on local housing and review the development opportunities of the urban structure along Länsiväylä in Lauttasaari and Salmisaari.
The planning principles for the component master plan were approved in spring 2023. The draft plan is expected to become available for viewing in late 2024, and the committee is expected to process it spring 2025.
12. Wavulinintie 5
An extension to a block of flats at Wavulinintie 5 is planned for Vattuniemi. The aim is to complete the plan proposal in spring 2025.
13. Northeastern Lauttasaari
A plan amendment is being prepared for northeastern Lauttasaari to protect existing buildings based on their cityscape, architectural and cultural-historical values, and to explore possibilities for complementary construction. The area is subject to a valid building ban. The planning process began in spring 2024.
14. Luoteisväylä 18–20
A new five-floor residential building is being planned for the southwest slope of the plot, on the yard's side. The existing residential building located on the plot will be preserved. The planned building is a gable-roofed, narrow-frame lamella house, whose architecture will be carefully adapted to its surroundings.
15. Lauttasaarentie 50
The office building on the plot will be demolished and replaced by a new group of residential blocks of flats. The building heights will vary from five to nine floors in a terraced design, following the elevation differences of the surrounding terrain. A sheltered inner courtyard will be formed in the centre of the block. Commercial facilities are planned along Lauttasaarentie. The plan proposal is estimated to become available for viewing at the end of 2024.
West Harbour: Jätkäsaari, Ruoholahti and Lapinlahti
16. Kellosaarenranta
The plans for a residential block in Kellosaarenranta have been abandoned. The Kellosaarenranta street will be removed from use and replaced with a park.
18. Harbour tunnel
A tunnel for the needs of West Harbour traffic is being planned for the Jätkäsaari, Ruoholahti, Lapinlahti and Kamppi areas. The aim is to have the plan proposal ready in 2024.
19. Itämerenkatu and Lepakonaukio
High-rise construction of office buildings is being planned for Itämerentori, Lepakonaukio and the address Itämerenkatu 5. The objective of the plans is to increase jobs and services near Ruoholahti metro station.
The planning process was initiated by three property companies operating in the area. The aim is to have a revised plan proposal ready in 2024.
20. Hernesaari
The Supreme Administrative Court of Finland overturned the previously prepared detailed plan for Hernesaari. A new plan proposal was presented to the Urban Environment Committee in June. Decision-making will proceed later in 2024, after the plan has been made available for public viewing. The aim is to allow housing, workplaces, port facilities and parks to be located in the area. An area of roughly 7,500 residents and 3,000 jobs is planned for Hernesaari.
21. Lapinlahti Hospital
The block of Lapinlahti Hospital will be developed on the basis of its current use while safeguarding the building's heritage values. The aim is to have the plan proposal ready in 2025.
22. Jätkäsaari central block
A grocery shop, commercial premises, office spaces and residences are being planned for the central block of Jätkäsaari. By current estimate, the plan proposal will be completed in 2026.
Katajanokka, Kaartinkaupunki, Eira, Ullanlinna and Kaivopuisto
23. Makasiiniranta and Olympiaranta
Makasiiniranta will be developed as a location for cultural and museum buildings, and auxiliary functions for museum activities. The objective is to create a pleasant and walkable public urban space that connects the Market Square with Kaivopuisto. At the moment, this area is mainly used for the port’s terminal operations and parking.
A two-phase quality and concept competition was held to form a foundation for the area’s development. The area's detailed planning will go ahead with the competition winner. The plan proposal is expected to be completed for processing by the Urban Environment Committee in spring 2025.
24. Kasarmitori commercial building (Kasarmikatu 19a)
The plan is to replace an existing commercial building on Kasarmitori with a three-floor business and office building. The grocery shop will be partially moved to the basement. Additionally, parking facilities connected to the Kasarmitori parking facility will be built in the underground premises.
The first few floors of this new building on Kasarmikatu’s side will feature commercial premises, while the two upper floors are reserved for office space.
The aim is to submit a revised plan proposal to the Urban Environment Committee for processing within 2024.
25. Eastern part of South Harbour and Katajanokanranta
The plan is to connect the shore areas and passenger harbour of Katajanokka more closely to the pedestrian-focused city centre. The maritime spirit of the city centre will also be reinforced. The goal of the planning is to create new maritime city spaces with seaside boulevards and attractive functions. Locations for new buildings will be studied as part of the project.
As a basis for the area's development, planning principles for the eastern part of South Harbour have been prepared and were approved by the Urban Environment Committee in summer 2023.
26. Updating of Kaartinkaupunki’s old detailed plans
The old local detailed plans of the inner city are being updated. In Kaartinkaupunki, the local detailed plans will be amended to correspond to the actual built environment. The work will also involve updating the protection scheme for buildings and public areas.
The plan proposal is estimated to become available for viewing and be processed by the Urban Environment Committee in 2025–2026. The plan amendment will be approved by the City Council.
After Kaartinkaupunki, the plan updates will continue with other parts of the inner city.
Updating the plans does not pertain to new construction projects. The amendments will still require a separate detailed plan amendment or a deviation decision.
27. Western Merisatama's park and pavilion
The possibility of converting the parking area into a park, which could include a café pavilion, is being explored in the western part of Merisatama. The work began with landscape reviews in 2024.
28. South Harbour islands
The first local detailed plan will be drawn up for Valkosaari, Luoto and Ryssänsaari. The plan is to protect the majority of the old buildings and their surroundings. The plans include docks and breakwaters for recreation, boating and competitive sailing, as well as new buildings to support these activities. The area's values will be taken into account in the design.
Kruununhaka
29. Meritullinkatu 33
A change of purpose is being planned for the plot in the corner of Meritullinkatu and Kristianinkatu. The intention is to modify the existing four-floor building and its loft for business, office and residential use. Likewise, the two-floor building in the courtyard will be adapted for business, office and residential use. The basements and street-level floors of the buildings will feature business premises and office space.
The aim is to have the plan proposal available for public viewing in autumn 2024. The new detailed plan will replace the existing plan, in which the plot is marked as a block area for buildings serving educational and social services.
30. Kotisatama (Pohjoisranta)
The area is planned to feature a home port for Helsinki’s commercial vessels, Stara’s maintenance base, a berth for Halkolaituri boaters, a floating restaurant and sauna building, as well as a new public park and beach for Kruununhaka residents. The area is being developed as part of the City of Helsinki’s Maritime Strategy.
31. Liisankatu 1 (Military Museum) and Maurinkatu 3
The former Military Museum plot has been divided into two separate plots. The future use of the barracks of the Military Museum is being planned. The building on the Maurinkatu side will house daycare centre facilities.
The northern yard area will form a new plot intended for additional housing construction. Complementary housing construction is also planned for the Maurinkatu 3 plot. The new residential building on the Maurinkatu side will also house a small commercial space facing the street.
32. Pohjoisranta 12
The purpose of the plan amendment is to protect the highly rare Empire-style wooden house from 1839, located in the courtyard of the plot. The Empire wooden house is one of the oldest surviving wooden buildings in inner-city Helsinki.
Additionally, the protection regulations of the Renaissance Revival style residential block of flats on the plot will be updated, as well as the protection regulations of the outbuilding located in the courtyard.
Kluuvi
33. Elielinaukio and Asema-aukio
The option of constructing office space on Elielinaukio is being explored. Another objective is to develop the area’s underground connections and make the traffic arrangements in Asema-aukio clearer.
Planning principles have been created for the area. The aim is to prepare a detailed plan on the basis of the winning proposal of an architecture competition held for the area's design. The bus stops will be moved to Kamppi.
Western Helsinki
Kaarela
34. Kuninkaantammi interchange and its surroundings
An interchange in Kuninkaantammi and related streets and traffic arrangements are being planned for Hämeenlinnanväylä. The proposal for the plan is intended to be finished in 2024. Housing is planned around the intersection.
35. Piianpuisto school campus
Puustelli Primary School will be preserved and an extension for a lower secondary school, general upper secondary school and preschool will be designed for it. More extensive premises will be designed for Malminkartano Library in a new building. A protection marking is proposed for the old buildings in Piianpuisto. The placement of recreational or sports services in the daycare centre's plots and parts of the school plot will be explored.
37. Malminkartano, Arentitie 2, 4 and 6
Malminkartano, Arentitie 2, 4 and 6
Blocks of flats are being planned for Arentitie. The current buildings are in poor condition and will be demolished. The prospect of replacing them with new 4–8-floor buildings is being explored.
38. Kannelmäki, Laulukuja area
New blocks of flats and a parking facility are being planned along Laulukuja. Commercial premises have been planned for the ground floor of the parking facility.
39. Kannelmäki church
The plan is to demolish the existing parish building on the plot of Kannelmäki church. The existing church building and churchyard will be retained.
A new building of the same size as the existing one, mimicking its architecture, is planned to replace the building to be demolished. The new building will house parish activities and homes.
Konala
40. Tähkätie 6 and 8
Two new residential blocks of flats are being planned for Tähkätie, at Tähkätie 6 and 8. The plan is to demolish the existing residential buildings. The new buildings would be five floors in height.
The portion of the Tähkätie street area located at the plots is intended to be incorporated into the block of residential blocks of flats. The aim is to clarify the walking and cycling connections between Konalantie and Tähkätie in the park adjacent to Konalantie. The planning began in early 2024.
Munkkiniemi
41. Kivitorppa and Turunväylä office block
The alignment of Huopalahdentie and the intersection area of Turunväylä will be changed based on previously prepared plans. The office area south of Turunväylä can be expanded to the north when the location of the interchange changes.
To the south of the existing office buildings lies Kivitorpanpuisto, which will be developed as a diverse environment for play, exercise, relaxation and learning. The western field of the park will be returned to physical activity use. New residential buildings are being planned along Huopalahdentie, on the eastern edge of the park. They will form a natural continuation to the existing street environment in Huopalahdentie. The planning process began in spring 2024.
42. Kalastajatorpantie 3
The areas surrounding the state guesthouse plot will be integrated into the plot. The areas are owned by the state. In addition, the protection of the building and the yard areas with a detailed plan will be assessed.
Haaga
43. Länsi-Haaga
An urban environment is being planned for the new Länsi-Haaga district: residential blocks, commercial premises, parks and a daycare centre. The plan proposal preserves two thirds of the forest in Riistavuorenpuisto. The region’s planning is part of the development of the western boulevard city and the new light rail connection.
44. Vihdintie 14
A new residential plot is being planned as part of Vihdintie's boulevard city. The plot will be formed by combining a portion of the street area freed up by the changed traffic arrangement, the commercial building block area and part of the adjacent residential block. The aim is for the plan to proceed to decision-making at the end of 2024.
Pitäjänmäki
45. Eastern Patterinmäki
A detailed plan amendment is being planned for eastern Patterinmäki, in the surroundings of the Jokeri Light Rail tunnel entrance. The planning process was reinitiated after the Administrative Court overturned the detailed plan proposal for Patterinmäki in 2020. Urban infill is now being planned for a smaller area along Pitäjänmäentie and Pajamäentie, and the northern side of the Pajamäki residential area.
46. Valio
New housing construction is being planned for Valio's industrial and office area. The existing industrial and storage buildings will be demolished and replaced with residential blocks of flats primarily six to eight floors tall. Valio's headquarters and research centre will remain in office use. The new area, focused on residential use, will be part of Vihdintie's boulevard city. The plan proposal is expected to become available for viewing at the end of 2024 or beginning of 2025.
47. Meijeritie 5
The industrial plot will be converted into residential blocks as part of Vihdintie's boulevard city. The plan proposal was available for viewing in spring 2024 and will proceed to decision-making in 2025.
48. Valimo station area
In the future, Valimo train station will be an intersection point for railway and tram traffic. An active urban centre is being planned for the station's surroundings as part of Vihdintie's boulevard city. The area will have homes, services and workplaces. The aim is for the plan proposal to proceed to decision-making in 2026.
49. Piispantie 8
A new five-floor block of flats for housing purposes is planned for Piispantie 8. The existing block of flats, which is in poor condition, will be demolished. The participation and assessment plan concerning the plan amendment is expected to become available for viewing in autumn 2024.
Ruskeasuo
50. Paraistentie 3
The plot at Paraistentie 3 will be left vacant after the relocation of the Rudolf Steiner school. The plan is to use the plot for mainly housing construction. The planning process began in 2020.
The plan is to centralise the operations of the Rudolf Steiner schools currently on Paraistentie and Lehtikuusentie to Lehtikuusentie 4. The school located there will be partly extended to the plot of Lehtikuusentie 6, where another school building has been demolished.
51. Koroistentie 10 and Tilkanmäki's northern end
A service station at the corner of Koroistentie and Mannerheimintie will cease operations in spring 2025. Housing construction and high-street commercial spaces are being planned on the plot. The possibility of urban infill around the edges of the park next to the service station will also be explored.
The entire Tilkanmäki park area is included in the planning area because the aim is to assess how up to date the park's detailed plan is during the planning process.
The planning began in spring 2024, and the drafts are expected to be presented in autumn 2024. The plan proposal is expected to become available for viewing in summer 2025.
Meilahti
52. Meilahti Manor
Meilahti Manor is under development as an active cultural and recreational area. The City held a competition to seek a buyer, renovator and developer for the protected buildings in the area and an art museum built in the 1970s.
The City will continue to work on the plans together with the selected team of planners. The planning is based on the 2021 draft plan. The plan proposal is expected to become available for viewing in autumn 2024.
Central Helsinki
Kallio
53. Linnunlaulu
The Linnunlaulu detailed plan will be revised for Kallio and Taka-Töölö. The plan amendment pertains to the nationally valuable villa and park environment, the northern shore areas of Töölönlahti, the waters, as well as the street and track area. The detailed planning has begun in summer 2024.
The plan is to protect the villa and the surrounding park, and improve the usability of the park area. The railway area will be demarcated.
54. Hämeentie 3
Urban infill is being planned for the corner of Hämeentie and Näkinkuja. The plan proposal is expected to be completed at the turn of 2024 and 2025.
The plan is to demolish the two-floor commercial building on the Näkinkuja side and replace it with a residential building. Some sections of the new building will have seven floors, while others will have eight. The commercial and office building on the Hämeentie side will be preserved, and an additional recessed floor will be built on its rooftop.
55. Municipal House (Toinen linja 14)
A change of purpose and urban infill are being planned for the Municipal House plots.
The area currently features an administrative building completed in the 1980s. The aim is to preserve the middle section of the building and facilitate partial demolition. The northern and southern sections of the plot will have new flats, while the ground floor will feature business premises. The height of the urban infill will be adapted to the surrounding urban structure.
Alppiharju
56. Hangonkatu block
The protected buildings of the Hangonkatu block, completed in the early 20th century and valuable in terms of the cityscape, will be returned to residential use. Urban infill is also being planned for Viipurinkatu. The objective is to restore the valuable yard area and enliven the street space. The Hangonkatu block was previously used by social services.
A developer will be sought for the project through a competition in 2024. Following that, a plan proposal will be drawn up for the block.
Vallila
57. Vallila area of office space
The office space area in Vallila will be developed further as a characterful hub of business, services and cultural activities. The area’s urban and rugged character will be used as the basis of its development. Its valuable building stock will be protected.
When developing the area, both the continuance, diversification and growth of the existing functions, as well as the arrival of new business in the area, will be facilitated. Planning principles have been created for the area, and they will be utilised as the starting point for the local detailed plan amendments.
58. Hattulantie 2
Urban infill is being planned for the corner of Kangasalantie and Hattulantie, next to the Helsinki Vocational College building. A plot for a new block of flats will be separated from the edge of the current plot.
The aim is to preserve the existing trees where possible. The old college building’s potential protection need will be assessed during the planning process. The aim is to have the detailed plan proposal ready in spring 2024.
59. Konepaja electric train depot (Teollisuuskatu 16)
The electric train depot in Konepaja will be demolished and replaced with modern business premises suitable for the area. An architectural competition was held for the project, and it ended in 2023. The winning entry will serve as the basis for further planning.
Toukola
60. Jan-Magnus Janssonin aukio 5 and 6
A new detached six-floor block of flats featuring student homes is being planned for the area. A shared facility opening onto the street space is being planned for the bottom floor. Sauna facilities are being planned for the rooftop.
61. Kätilöopisto Hospital
The City of Helsinki sought a partner for the development of the Kätilöopisto Maternity Hospital area with a two-stage quality and concept competition in 2022–2023. The plan amendment will be drafted based on the winning proposal of the competition (Kumpulan Haikaranpesä). The aim is to complete the plan proposal in 2024.
62. Kumpulan kärki
The Koskela depot block is being planned for a new depot, service and residential block. A new park and a small sports field will be built in the middle of the block. The aim is to make circular economy an integral part of the planning of its buildings, facilities and operations. Kaarihalli, the former bus depot and the Ananastalo residential and office building will be conserved. The aim is for the plan proposal to be approved in 2024.
Käpylä
63. Louhentie 3
An extension is being planned to a school building on Louhentie in Käpylä. The aim is to enable the construction of new kitchen and teaching facilities at the school plot. The construction of the extensions requires that the plot be slightly expanded into the park. A proposal for the detailed plan is expected to be completed in 2024.
64. Karjalatalo (Käpylänkuja 1)
Karjalatalo will be developed further as a meeting space, a neighbourhood centre of Käpylä and a house of culture. Housing is also planned for the building, and the intention is to raise it by two additional floors.
65. Mäkelänkatu boulevard city
In the future, Mäkelänkatu will continue from Käpylä all the way to Pakila as an urban street that replaces the current motorway, and new residential and workplace areas are being planned around it. The new Mäkelänkatu light rail will connect to the tram network of the city centre and the cross-city rail connections. Käpylä station will be transformed into a high-quality interchange station for public transport.
A planning framework has been drafted for the area, and it was approved by the Urban Environment Committee in spring 2024. The amendments to the local detailed plan will be prepared based on the plan frame. The detailed planning of the southern part is scheduled to begin at the start of 2025. The northern part's detailed planning is expected to begin in 2028.
66. Corner of Koskelantie and Mäkelänkatu
A development reservation has been sought for the Kela plot at Koskelantie 5 in Käpylä and the service station located on the western side of the plot, and a local detailed plan is currently being prepared. The objective of the reservation applicant is to develop the surroundings of the Koskelantie and Mäkelänkatu intersection and combine the Kela and service station plots into a unified block.
The area will be developed for housing construction, and the ground floors of the buildings will have commercial spaces. The City is examining the option of arranging access by car to Sofianlehdonkatu via Vähänkyröntie instead of Koskelantie.
Sörnäinen and Hermanni
67. Urban infill in Merihaka
The aim is to enable the development of Merihaka, connect the area to its changing surroundings and identify locations for possible urban infill. The decision on the planning principles is expected to be made in autumn 2024. They will be used to start drawing up detailed plans.
68. Hylkysaari
Hylkysaari will be converted to year-round travel use. The old pilot boat station building will be renovated into a hotel, and rental cabins, spa and restaurant services will be built on the island.
69. Hanasaari
An urban area, predominantly for housing for approximately 4,500 residents, is being planned for Hanasaari to replace a coal storage area that is to be decommissioned. Recreational use is being planned for the shore areas. The power plant is not included in the plan area.
70. Hermannin rantatie 12 and 14
A detailed plan amendment enabling residential construction is being prepared for the site. A residential building of 16–18 floors is being planned for the inner courtyard of the block. Another residential building will complete the closed block along the Hermanninrantatie side. The plan proposal is estimated to be completed in autumn 2024.
71. Wholesale Market
Planning principles will be created for the current Wholesale Market site, the residential area to the north of it and Agroksenmäki. The will serve as the foundation for more detailed planning.
The plan is to place cultural activities, events, wholesale operations and homes in the planning area. The area's connections to Agroksenmäki will be improved and the traffic solutions will be clarified.
Pasila
72. Western tower area of Keski-Pasila
The plan is to construct four tower buildings and a pavilion building in the western part of the Keski-Pasila tower area, between Pasilankatu and Veturitie. A public square and pedestrian routes across the area are also being planned.
The detailed plan amendment will be drafted based on the proposal that came second in the Helsinki High-rise competition. The revised plan proposal is expected to be presented to the Urban Environment Committee in late 2024.
73. Veturitallinpiha
The planning principles for Veturitallinpiha were verified by the Urban Environment Committee in spring 2024. The objective is to produce an area that is slightly denser than in the former proposal, with versatile activities that include a neighbourhood garden. Local detailed plans for the area will be drafted later in several phases.
74. Hakamäki
Workplaces for around 2,000 employees are being planned in the area around Valimo station. The plan also prepares for a new tram route to Pohjois-Pasila along Televisiokatu.
75. Opastinsilta 1 and 2
The plan is to replace the existing buildings in two blocks on the edge of Itä-Pasila with new, larger residential buildings. The new buildings will primarily be eight floors tall, and the blocks will also have two residential towers.
The student housing building would be preserved with a protection marking. The intention is to expand the southern block eastwards to the current park so that it is in line with the eastern boundary of the northern block. There is currently no certainty of the planning process or its schedule.
76. Yleisradio area
The Yleisradio area is being planned with long-term needs in mind. The area will be developed as a workplace site and a more diverse and vibrant urban area. The plans include a media centre for YLE, workplaces, housing and services.
The connections traversing the area will be improved and a park will be designed for the centre of the area. The route options of the tramline reservation towards Pohjois-Pasila from Ilmala will be reviewed during the planning process. The plan proposal is expected to be completed in 2025.
77. Central Postipuisto
Homes for about 3,000 residents are being planned in Central Postipuisto. The postal services' delivery and sorting centre will likely be demolished in the 2030s to make room for the newly planned area that focuses on housing construction.
Central Postipuisto connects the Postipuisto area that is under construction with the Southern Postipuisto area for which a local detailed plan already exists. Urban, environmentally conscious and energy-efficient residential apartment blocks and local services are being planned in the central area.
Northern and northeastern Helsinki
Oulunkylä
79. Oulunkylä centre
Oulunkylä centre is undergoing regeneration, in which the area is transformed into an attractive, diverse and inviting district centre that is easy to get around.
The plan includes homes, street-level business premises, a new Oulunkylä market square, as well as a new family and wellbeing centre along the tracks. New facilities will also be designed for the area’s library, youth centre and community college. Additionally, the plan is to protect the old station building.
The aim is for the City Council to be able to decide on the plan amendment within 2024.
80. Oulunkyläntie's surroundings
A comprehensive school for 500 children and new homes are being planned for the area. The committee returned the plan proposal for further preparation in 2022. The new plan proposal was made available for viewing in spring 2024. The aim is for the City Council to be able to decide on the plan amendment within 2025.
81. Torivoudintie 1
The amendment of the local detailed plan is being re-prepared. The aim is to enable the demolition of the existing buildings and the construction of new blocks of flats.
82. Jokiniementie 31
A new residential block of flats to replace an existing terraced house is being planned for Jokiniementie. The plan proposal is expected to become available for viewing in 2025.
Pakila
83. Pakilantie 57, 58 and 69
Blocks of flats are being planned for Pakilantie. A plan amendment has already been under way for the plots at Pakilantie 57 and 58. The plot at Pakilantie 69 will be added to the plan amendment.
The aim is for the plan proposal to become available for viewing in spring 2025. The planning principles created for the area will steer any detailed plan amendments along Pakilantie.
84. Länsi-Pakila area of small residential houses
The plan is to use the plots in Länsi-Pakila's area of small residential houses more efficiently through complementary construction and urban infill. A detailed plan amendment is being prepared for 26 plots. These amendments were applied for by the owners of the plots and their contract partners.
The planning principles approved by the Urban Environment Committee will serve as the basis for the planning process. The goal is to have the plan proposal available for viewing in autumn 2024.
Tuomarinkylä
85. The surroundings of Kuusmiehentie and Tuohuskuja (Paloheinä)
The detailed plan amendment pertains to four plots that are being planned to feature residential buildings three and four floors tall. Local recreational areas will be integrated into the city block. The Urban Environment Committee decided on the revised plan proposal in 2023. The City Council is expected to decide on the plan amendment in 2024.
86. Expansion of Paloheinä's public golf course
Expansion plans are being developed for the public golf course to transform it from the current nine-hole course into a full-sized 18-hole one. The Urban Environment Committee decided on the revised plan proposal in June 2024. The aim is for the revised plan proposal to be presented to the City Council in 2025.
87. Northern Torpparinmäki
The possibility of urban infill on the north side of Torpparinmäki is being explored. The planning process is expected to begin in 2025.
Viikki
88. Viikinranta-Lahdenväylä component master plan
The component master plan will help expand the inner centre area towards Lahdenväylä, densify the urban structure within the public transport corridor of the Viikki-Malmi light rail and safeguard the Natura values of Vanhankaupunginlahti.
The functionality of Lahdenväylä, a road connection vital to national public and cargo transport, will be secured. The objective is to simultaneously improve its integration with the evolving urban structure and mitigate the road’s detrimental environmental impacts. The draft plan was available for viewing in spring 2024 . The aim is to prepare a plan proposal in 2024.
89. Gardenia area
New traffic arrangements and urban infill are being planned for the Gardenia plot and its surroundings. The former Winter Garden building will be preserved. An international student competition has been held for the key part of the area, and the competition was completed in June. The hope is that the competition will provide new ideas for the area's development.
90. Kivikko heliport
A detailed plan amendment on Kivikonkuja is being planned for the plot zoned for a rescue station. The current plan has made it possible for the plot to feature a heliport, a maintenance building and underground facilities, among other things. The plan is to amend the detailed plan so that the plot can also be used commercially as a heliport.
91. Central Viikinmäki
The plan amendment project initiated in 2017 in Viikinmäki will be relaunched under a new name, and the planning area will be more extensive than before. The amendment to the local detailed plan concerns the unbuilt land to the east and south of Harjannetie and the green areas connected to Maarianmaanpuisto. The planning process began in spring 2024.
Malmi
92. Pihlajisto planning principles
Urban infill opportunities are being explored in Pihlajisto, and new diverse construction is being planned near Lahdenväylä. The construction, natural and recreational areas, services, public spaces and traffic connections of Pihlajisto are also being examined as a whole. In spring, the Urban Environment Committee approved the area's planning principles, on the basis of which the detailed planning will continue.
93. Sunnuntaikorttelit
A new ecological and efficient residential area as part of the Sunnuntaipalstat residential areas is being planned for the area near the former airport. A light rail line from Viikki to Malmi, including its stops, is also being planned for the areas surrounding the Malminkenttä zoning areas.
94. Kiitotienkorttelit and Lentoasemanpuisto
The Kiitotienkortteli blocks are being planned as a diverse central area for new urban development, including services and commercial spaces.
The key park area in Malminkenttä, Lentoasemanpuisto, is partly located in the detailed plan area of Kiitotienkorttelit. An international open idea competition was held for Lentoasemanpuisto. A general plan for the park was created based on the winning proposal.
94. Malmi energy block
A detailed plan for the energy production area in the southern part of the Tattarisuo industrial estate is being prepared according to Helen Oy’s initiative. Primarily, the area is intended for producing district heating through technology not based on combustion, such as geothermal heat wells. It is also possible to allocate space for the production of solar energy. The detailed plan will facilitate the use of various production modes.
96. Renewal of Malmi centre
The City’s objective is to promote the renewal of Malmi centre and help it evolve into a more attractive area. The goal is to enhance the urban environment as well as the area’s services and connections, and facilitate urban infill.
The planning principles approved in 2021 guide the detailed planning process. The planning principles determine the key goals for the area’s urban infill, public spaces and service structure. The planning principles are focused on improving the area’s services, the connections between Ylä-Malmi and Ala-Malmi, public outdoor areas and the pedestrian environment. The aim is also to diversify the housing stock. A framework plan has been compiled for the renewal of Malmi's station hub.
97. New Malmi Hospital
In the future, hospital operations in Helsinki will be centralised to the Laakso–Meilahti area and Malmi. This has led to a need to expand Malmi Hospital. The health centre will be moved to the new family centre and the health and wellbeing centre near Malmi station.
A design competition is currently ongoing for the new Malmi Hospital. The competition will end in autumn 2024. The competition results will be used as the basis for detailed planning and the implementation plans. The hospital construction is expected to start in stages in 2028.
98. Malmi school campus
A joint basic education and early childhood education campus is being planned at the school property at Kirkonkyläntie 17. The campus will have facilities for Malmi Comprehensive School and daycare centres.
The protected school building will be preserved, the gymnasium building will be demolished and a new building will be designed for the area. The new school and daycare centre campus will bring together Malmi Comprehensive School, Takatasku and Suvi Daycare Centres and the schools at Talvelantie 1/Kirkonkyläntie 17.
The construction is planned to take place in 2025–2027. The plan also serves as preparation for the construction of the light rail line from Viikki to Malmi.
99. Malmi Family Centre and Health and Wellbeing Centre
A new Malmi Family Centre and Health and Wellbeing Centre is being planned near Malmi station to replace the existing residential block at Soidintie 3. The health centre will be moved away from the Malmi Hospital area, for which a new Malmi Hospital is being designed. In the public outdoor spaces, the goal is to increase greenery.
100. Kirkonkyläntie 37
The amendment of the local detailed plan will allow for the construction of two residential blocks of flats in the existing small-scale industrial area.
101. Malmin asematie 6
Flats, offices and care facilities are being planned to replace the existing office building.
103. Malminkaari 9 and 23
The plan is to replace the office buildings near Malmi station with blocks of flats that will be taller than the current buildings. The new buildings will also feature office and work space, e.g. commercial and care facilities.
105. Sepänmäki
More efficient housing construction is being planned for the area, and the possibility of placing local services, such as a daycare centre and small-scale commercial spaces, is being explored. The aim is for the area to have approximately 60–70,000 m2 of residential floor space, i.e. homes for roughly 1,500–1,750 inhabitants. Additionally, the development of the path network in the park area and improvement of bicycle traffic in the street areas are being explored.
Pukinmäki
106. Pukinmäenranta
Urban infill is being planned for the western parts of Pukinmäki, along the river Vantaa. The aim is to make the detailed plan amendment proposal available for viewing at the beginning of 2025.
107. Eskolantie, Säterintie and Pukinmäenaukio
Residential blocks of flats are being planned for Eskolantie, Säterintie and Pukinmäenaukio. The lower floors would house commercial and service facilities. The name of the plan project has changed due to an expansion of the plan area. The detailed plan amendment proposal is expected to be put on public display in spring 2024 .
108. Rälssintie and Isokaivontie areas
Urban infill in residential areas is being planned on both sides of the main railway line around Rälssintie and Isonkaivontie. A decision on the revised plan proposal will likely be made by the Urban Environment Committee in 2024.
109. Ukkostie
An urban infill project including two residential blocks of flats is being planned for Ukkostie in Pukinmäki. The plans are located on a plot for a small residential house and in the southeastern part of Murattipuisto. Some of the transport arrangements will be altered. The planning process began in spring 2024.
Suutarila and Suurmetsä
110. Siltamäki centre
New homes and business premises are being planned on the plot of Siltamäki shopping centre and nearby land. The daycare centre's plot can also be allocated for housing purposes if it is not needed as part of the developing service network. The plan is to demolish the existing buildings in the centre. The planning process began in spring 2024.
111. Siltakyläntie 9 and 11
New replacement facilities for basic education and early childhood education are being planned for the current Siltamäki Primary School site. The plan proposal also applies to the adjacent plot on which small blocks of flats are being planned for the site of a demolished dormitory. The plan proposal is expected to be made available for viewing in summer 2025.
112. Multipurpose buildings around Puistola station
School, daycare centre and playground services will be reformed in the Puistola and Tapulikaupunki areas. In addition, the plan will allow the City to build service facilities. The plan amendment proposal was available for viewing at the start of the year, and the aim is to complete it in 2024.
113. Puistola station area
Housing construction is being planned around Puistola station. The planning is based on planning principles approved by the Urban Environment Committee in 2023. The landowners' interest in developing the plots and the plan amendment will be assessed.
114. Raidepolku and Simakuja
Urban infill is being planned along Raidepolku and Simakuja. The plots allocated for small residential houses closest to Puistola station will be reassigned as land for blocks of flats. The Urban Environment Committee made its decision to approve the local detailed plan amendment in January. The matter will proceed to the City Board and Council for a decision.
115. Puistolantie 1 and 6
Urban infill is being planned along Puistolantie. In the plan, the new residential buildings are located at Puistolantie 1 and Puistolantie 6/Koudantie 1. The detailed planning began in spring 2024.
116. Vuorensyrjä in Jakomäki
New residential construction is planned for the plot of Vuorensyrjä care home, a plot containing a small residential house and the plot of Jakomäki parish hall. The local area’s traffic arrangements and other potential amendment requirements will also be examined at the same time. The plan is to make the plan amendment proposal available for viewing at the end of 2024 .
117. Tatti 13 and 15
A parking facility with 500 spaces and an included grocery shop is being planned for the Heikinlaakso industrial area. The plan will also provide sufficient parking spaces for the specialty store customer parking on the Vantaa side and promote competition amongst shops. The revised local detailed plan amendment proposal was presented to the Urban Environment Committee in spring 2024.
Tapaninkylä
118. Southern part of Tapanila station area
Urban infill mainly focused on new homes is being planned for the industrial block to the south of Tapanila station. The intention is to submit a revised plan proposal to the City Council for a decision during 2024.
Southeastern Helsinki
Laajasalo
119. Eastern part of Stansvikinkallio
The local detailed plan of Stansvikinkallio in Kruunuvuorenranta will be reassessed. The detailed plan will be amended where necessary. The detailed plan proposal will be submitted to the Urban Environment Committee for a decision in early 2025.
120. Yliskylänlahti
The northern part of Laajasalontie will be transformed into a city boulevard. A residential area for roughly 2,100 inhabitants is being planned in Yliskylänlahti. A proposal for the detailed plan will be completed in 2024.
121. Sarvasto
In the Sarvasto area, the conditions for recreational use, the dockyard area, the marina, the daycare centre and housing construction are being developed. The aim is to make the dockyard and marina services more efficient and integrate them better into their surroundings. Urban infill is planned to the south of Jollaksentie, and replacing the daycare centre building on Sarvastonkaari with a larger one is being explored. A revised plan proposal will be completed in 2024.
122. Yliskylä service blocks
The school buildings in Yliskylä are being reviewed in accordance with the population development in Laajasalo, and the conditions for a daycare building in the area are being assessed. A suitable location is being sought for the senior centre. In addition, additional construction on the site of the former library will bw planned. Planning will begin in the fall of 2024, and the plan proposal is likely to be completed in the spring of 2025.
123. Urban infill in Jollas
The plan amendment for urban infill at plots for small residential houses in the eastern part of Jollas and Hevossalmi begun in spring 2024. Interest towards the urban infill has been assessed with a survey sent to property owners.
Tammisalo and Vartiosaari
124. Vartiosaari component master plan
A component master plan will be drafted for Vartiosaari. The revised plan proposal was submitted to the Urban Environment Committee for processing in April 2024.
The island will mostly be allocated for recreational use, and it will also be developed as a travel destination as part of maritime Helsinki. The area’s cultural and natural values will also be considered and their conservation promoted.
125. Renewal of the Tammisalo detailed plan
The local detailed plan for Tammisalo will be renewed primarily based on the detailed plan amendment principles determined in 2013 and updated in 2024. An inventory has been created regarding the buildings in the area. Interest towards urban infill has been assessed with a survey directed at property owners.
Kulosaari
126. Kulosaari shopping centre
The preparations for the detailed plan of the Kulosaari shopping centre plot will continue. The existing buildings' repairability, commercial viability and relationship to the surrounding area are still being investigated. The basis for the planning process will be to secure services, resolve building protection questions and construct new housing.
127. Extension of Kulosaari Korttelitalo
An amendment of the local detailed plan is underway for the Korttelitalo area. It will secure adequate education and early childhood education facilities and the related outdoor areas in Kulosaari. The plan amendment will replace the temporary pavilion buildings with a permanent structure.
Herttoniemi
128. Herttoniemi metro station blocks
The renovation of Herttoniemi metro station is being planned to include a new bus terminal built on top of the station. Residential buildings are planned above these facilities around a deck yard that features public outdoor spaces.
In addition to transport and housing, the block will also have business and office facilities. The neighbouring traffic area and square are being developed into safe and attractive outdoor areas. A revised plan proposal is expected to be completed in 2024.
129. Protection of and urban infill in Länsi-Herttoniemi
The objective is to update the outdated detailed plans for Länsi-Herttoniemi to reflect the current situation and goals by protecting the special characteristics and buildings of the area. The objective is to facilitate urban infill in the area with the values of the cultural environment of Länsi-Herttoniemi kept in mind.
The new construction will primarily rely on the existing street network, and the parking spaces required will be placed on the properties. The construction will focus around the metro stations in particular. The scale and appearance of urban infill will reflect the spirit of Länsi-Herttoniemi. The reviewed plan proposal is expected to be completed by the end of 2024.
130. Fastholma and technical maintenance area
The snow dump site already in use in Herttoniemi does not have a detailed plan and is located next to a Natura site. A detailed plan will be prepared to ease the permit procedures, make the use of the area more efficient and minimise adverse effects on the environment and landscape. The suitability of the area for the interim storage and recycling of soil will be examined.
131. Puusepänportti
The centre of Herttoniemi will be supplemented with residential blocks of flats. Business premises will also be placed on the ground level. The Sorvaajankuja pedestrian and cycling connection will be extended.
132. Planmeca, Sorvaajankatu 20
Planmeca Oy is planning to expand its head office located in the Herttoniemi business district. An expansion into the Asentajanpuisto park is being reviewed.
133. Puusepänkatu 11
The local detailed plan for the business premises located at Puusepänkatu 11 is being amended to accommodate commercial and office use, in accordance with the planned project. The plan is to demolish the buildings on the plot. They will be replaced with a new 2–3-floor building capable of housing business and office facilities of different sizes.
134. Prinsessantie 4
The Heka rental flat buildings on Prinsessantie are in need of renovation. The plan is to build more flats on the plot in connection with the renovation project or to replace the old buildings entirely with new ones. The planning process is expected to begin in 2025.
Eastern Helsinki and Östersundom
Vartiokylä: Roihupelto and Myllypuro
135. Tuulimyllyntie 5a
A permanent daycare centre is being planned for the current temporary location of Daycare Centre Myllynratas. A proposal for the detailed plan was completed in spring 2024.
136. Neulapadontie 7
A plot with two lamella blocks of flats will be supplemented with one new block of flats in Myllypuro. The new building will be placed in the southern part of the plot. A proposal for the detailed plan was completed in spring 2024. The City Board will process the proposal during 2024.
137. Myllypadontie 3
New buildings are being planned on a block of flats plot in Myllypuro. Two new residential blocks of flats are to be added alongside the existing one. The Urban Environment Committee made its decision to approve the local detailed plan amendment in 2022. The ultimate decision on the local detailed plan amendment will be made by the City Board and the City Council.
138. Itäkeskus Comprehensive School and General Upper Secondary School area
A new daycare centre building and a playground are being planned for the area. Additionally, a new purpose is being planned for the general upper secondary school's plot, as the school moved to new premises in Myllypuro in summer 2023. The revised local detailed plan proposal was completed in spring 2024.
Vartiokylä: Puotinharju, Puotila, Itäkeskus and Vartioharju
139. Kajaaninlinnantie 4
Urban infill is being planned for the plot. In the plans, the new residential blocks of flats are placed along Kajaaninlinnantie, with a parking building placed between them. The existing block of flats in the upper part of the plot will remain in place. The existing commercial building on the street will be demolished.
140. Raaseporintie 1
Urban infill in the form of blocks of flats is being planned for the plot. The new buildings will be located at the edges of Kajaaninlinnantie and Raaseporintie. The existing blocks of flats at the centre of the plot will remain in place.
141. Arhotie 20 and 22
Urban infill is being planned for Arhotie 20 and 22. It will consist of two new blocks of flats. The plan proposal was made available for viewing in May and June 2024.
142. Stoa and Puhos area
Flats, business premises and cultural facilities are being planned for the area. The objective is to develop the external and functional appearance to make the area more urban and improve the quality and pleasantness of the public space. The cultural centre Stoa and Puhos shopping centre will remain as “magnets” for the area. The plan proposal is expected to be completed in 2025.
143. Puotila metro station area
Flats, office space, parking facilities, new traffic arrangements, and squares and parks linked to the metro station entrances are being planned for the currently unbuilt Puotila metro station area. The plan proposal is estimated to be completed by the end of 2024.
144. Vanhanlinnankuja 1 and 2
Urban infill is being planned for Vanhanlinnankuja 1 and 2 near Puotila metro station. The new buildings will be located primarily along Vanhanlinnantie and Ring Road I.
145. Puotilanranta
A new maritime seaside area for roughly 2,700 residents is being planned in the Puotila marina area. In addition to homes, the plan includes recreational routes, a daycare centre, a marina and business premises. The plans pay particular attention to creating an experiential and sustainable urban environment in Puotilanranta. The proposal for the local detailed plan is estimated to be completed by the end of 2024.
146. Eastern section of the eastern boulevard city
Planning principles have been set for the Itäväylä area to guide later detailed planning. The Urban Environment Committee approved the planning principles in April 2024. The planning principles will determine the objectives of future urban infill in the area.
147. Vartiokyläntie 16
Urban infill is being planned for the address Vartiokylä 16. The planning process is estimated to begin in 2024.
148. Southern section of Kiviportintie
Urban infill is being planned in the area between Vartiokyläntie and Itäväylä, near the southern part of Kiviportintie. The planning process is expected to start in 2024.
Mellunkylä: Vesala and Mellunmäki
149. Northern section of Länsimäentie and the Laakavuori Korttelitalo area
A connection to the Vantaa tram and a terminal stop are being planned for the northern parts of Länsimäentie, near Mellunmäki metro station. Cycling and pedestrian connections, as well as Laakavuori Korttelitalo, will be further developed. The Urban Environment Committee made its decision to approve the revised detailed plan proposal in spring 2024. The matter will proceed to the City Board and Council for a decision.
Vantaa tram is a light rail line running from Helsinki Airport to Mellunmäki. Once completed, it will replace the trunk line 570. Transport operations are expected to begin in 2029.
150. Mellunmäki centre
New blocks of flats, student housing, supermarkets, services and commercial premises are being planned for the area to the west of Mellunmäki metro station. The area will become an important hub for public transport. A proposal for the detailed plan is expected to be completed in 2026.
151. Bredbacka
A residential area, services and a recreational area for roughly 2,500 new residents are being planned for the intersection area of Länsimäentie and Itäväylä. Mellunkylänpuro flows through the area, and its shores will be developed as a green and recreational area. The urban structure of the area will be densified, while keeping biodiversity in mind. The creek will be developed as a trout creek, and the role of the area as part of the city’s meadow network will be enhanced. The Urban Environment Committee made its decision to approve the detailed plan proposal in May 2024.
152. Lupajantie 2
At Lupajantie 2 in Vesala, two-floor wooden terraced houses will be built to the south of the wooden blocks of flats on the plot. The plan proposal will become available for viewing in summer 2024.
Mellunkylä: Kontula
153. Centre of Kontula
The Kontula shopping centre and central Kontula are being developed as a coherent whole on the basis of an architecture competition held in 2020. New flats and environmental renewal are being planned for the area. The project also facilitates the development of the City's services.
The aim is to begin the detailed planning in 2024. The matter is being processed in cooperation with a development partner and property companies in the area. The future of the existing buildings in the shopping centre area is still open. The actual planning will be carried out as part of the detailed planning. According to estimates, any major changes in central Kontula can only be expected in the late 2020s at the earliest.
154. Keinulaudantie 3
The construction of a new 12-floor residential building is being planned for Keinulaudantie 3. The existing building on the plot will remain in place. New parking spots will be located around the existing car park.
155. Daycare Centre Kontula
At Naapurintie 14, the old daycare centre is planned to be replaced with a new, larger daycare building. The new building will be functionally more suited to the current facility requirements.
Vuosaari
156. Northern local centre of Vuosaari
The northern local centre of Vuosaari will be developed. A diverse downtown block, featuring various types of housing and ground-floor commercial facilities, is planned to replace the current shopping centre. The possibility of urban infill in the nearby recreational area north of Mustalahdentie and in the block number 54053 is being explored. A proposal for the detailed plan will be completed in 2024.
157. Heteniitty School
An expansion of a school building is being planned on the plot of the Heteniityntie unit of the current Vuoniitty Comprehensive School (Heteniityntie 4). The extension will feature exercise and assembly facilities and a daycare centre, in addition to the school facilities.
The activities, parking areas and pathways through the sports park will be developed. A larger maintenance building will also be made possible for the sports park. A proposal for the detailed plan was completed in spring 2024.
158. Vuosaari cultural block
A mixed-use downtown block is being planned to the east of the Vuotalo cultural centre in Vuosaari. The future cultural block will be built on the site of the former Vuosaari General Upper Secondary School building, which is to be demolished. The planning will enable the construction of homes and workplace facilities in accordance with the planning principles, as well as new premises for children's and young people's art education that will boost Vuotalo's operations. Along with the other construction, the enhancement of the existing central parking solutions will also be facilitated at a later phase.
159. Vuosaarentie 10
Asunto Oy Säästöpoiju has applied for an amendment to the local detailed plan for Vuosaarentie 10 in the centre of Vuosaari. The plan amendment concerns urban infill at the corner of Vuosaarentie and Punakiventie along the southern edge of the existing parking deck.
The planning solution will enable the construction of homes and workplace facilities in an existing, valuable setting. The existing accessible connection and parking access to Asunto Oy Säästömasto's plot will be arranged as part of the planning solution.
160. Vuoranta (Ramsinranta IV)
The main building of Alko's former training centre on Vilsandinkuja has been renovated into care homes for the elderly. Now, urban infill is being planned for the plot and the current car park, and sauna facilities are intended to be located by the water. The existing sauna facilities on the shore and the accommodation building at Vilsandinkuja 4b are proposed to be demolished. The shoreline is being planned as part of a public recreation area.
161. Kallahti regeneration
The area’s development needs and prospects are being reviewed in Kallahti. Planning principles will be prepared for the area in 2024 and 2025.
162. Vuosaarenlahti Marina
The expansion of Vuosaarenlahti Marina by adding new berths and winter storage solutions is being explored. Whether other maritime functions could also be located in the area for businesses and the City is being assessed. The plan proposal is estimated to be completed in autumn 2024.
163. Omenapuisto area
A new plan will be created for the unbuilt residential plots on Punakanelinkuja. A potential expansion of Daycare Centre Omenapuisto's plot will also be explored.
164. Northern Ramsinniemi
The objective of the planning process is to resolve the use of City-owned buildings and define plot boundaries, develop recreational connections and expand the nature reserve. Land use will be developed with the values pertaining to the area's landscape, nature and the cultural environment in mind.
The permitted building volume of the private plot will be updated to correspond with the current needs. Buildings valuable in terms of cultural history and architecture will be protected. The conditions for the parish's camp activities will be improved regarding the accommodation buildings.
The aim is for the plan proposal to be completed in 2025.
165. Harbonkatu 8
The goal is to enable the construction of a daycare centre, build children's play areas in the yards and permanently change the land use to daycare purposes.
The appropriate and high-quality development of yard areas in terms of urban aesthetics and the environment requires a minor expansion of the plot into the park. The planning will take into account the fact that the area is bordered by a culturally, historically and scenically valuable environment.
Östersundom
166. Östersundom component master plan
Creating a master plan for Östersundom is necessary in order to guide the area’s land use and construction, and safeguard its natural values. The Östersundom component master plan will help prepare for Helsinki’s population growth in the long term. The aim is to facilitate an increase in diverse housing options and availability of building space in Helsinki, At the same time, the regional structure of the Helsinki Metropolitan Area will be balanced eastwards.
The key factors to be resolved in the component master plan include social infrastructure that is based on the new rail connection and the enhancement of a network of green and recreational areas. The Natura 2000 areas and nature reserves in the area, as well as ensuring that vital ecological connections are preserved, are the key starting points for the planning process. The planning principles for the component master plan were approved in 2023. The plan proposal is expected to become available for viewing in autumn 2024 and proceed to the Urban Environment Committee for processing at the beginning of 2025.
167. Northern part of Karhusaari
Urban infill in an area of small residential houses is being planned in the northern parts of Karhusaari. In addition to housing, new streets are planned for the area. Furthermore, preparations are being made for building a new bridge for vehicle traffic in the island’s northwestern section. The detailed plan proposal is expected to be made available for viewing in 2025.
168. Landbo area of small residential buildings
The plan proposal drawn up on the basis of the planning principles was available for viewing in 2023. The plan is to submit the local detailed plan to the Urban Environment Committee at the end of 2024 as a revised proposal.
The aim of the plan amendment is, among other things, to enable urban infill on those plots of small residential houses whose owners have requested it.

